426 N Imperial Avenue, #C, Ontario, CA 91764
-
Listed Price :
$445,000
-
Beds :
3
-
Baths :
2
-
Property Size :
1,238 sqft
-
Year Built :
1985
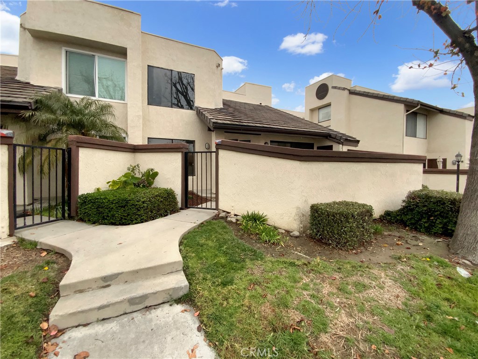

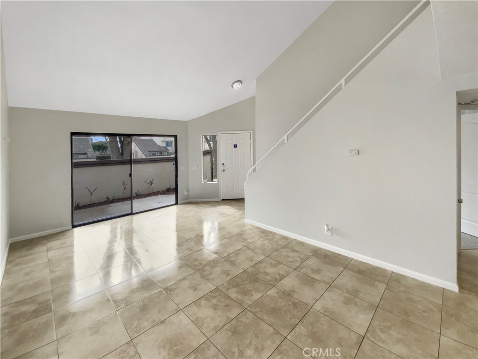

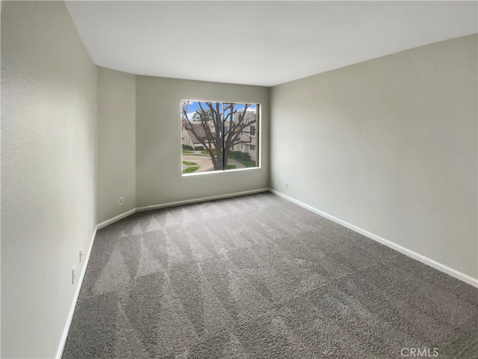
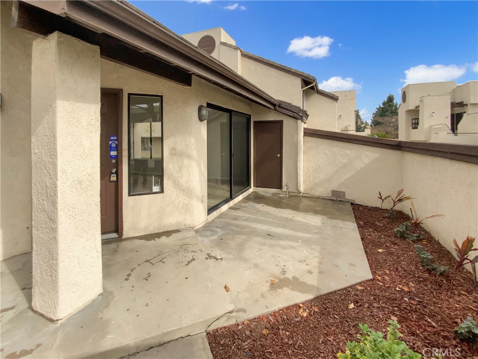
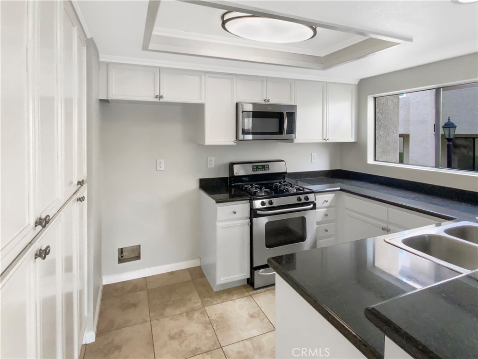
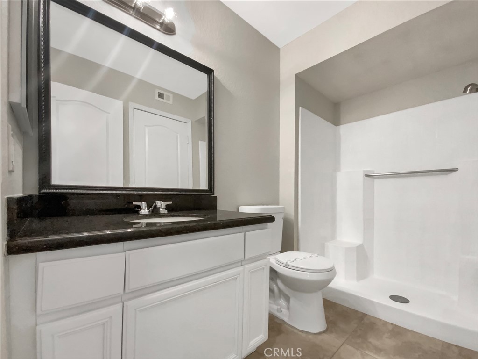
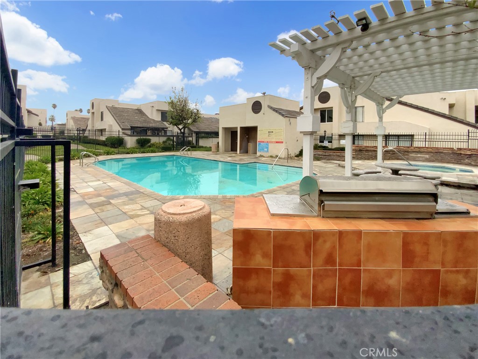
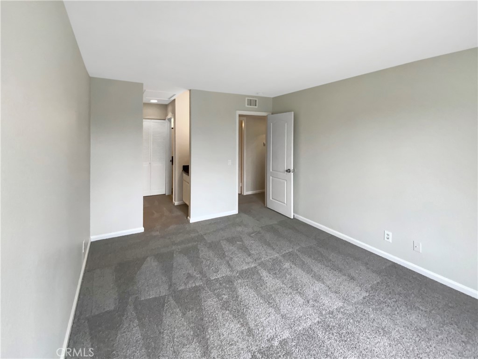

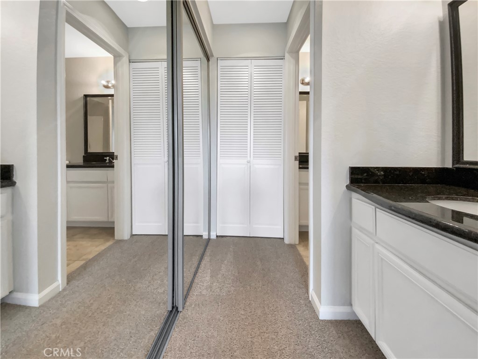
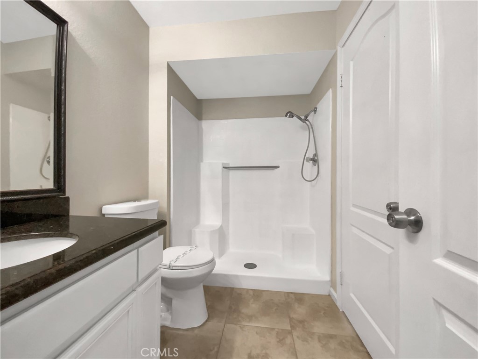

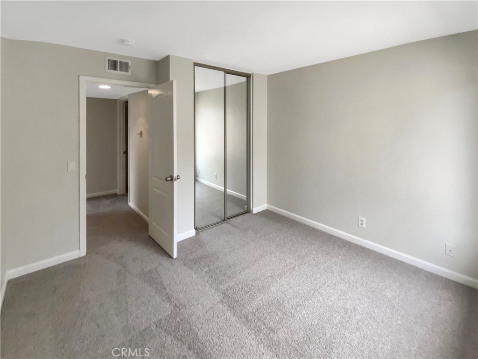
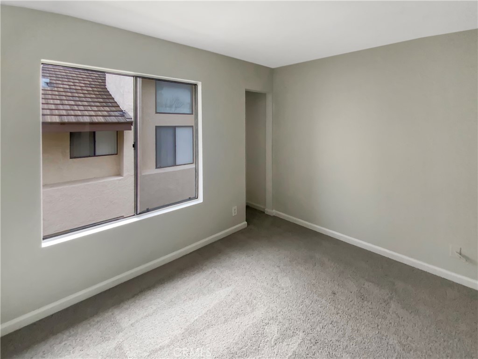
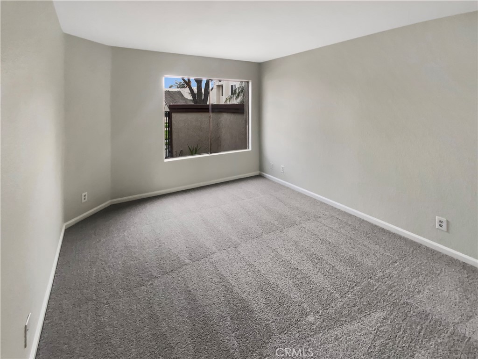
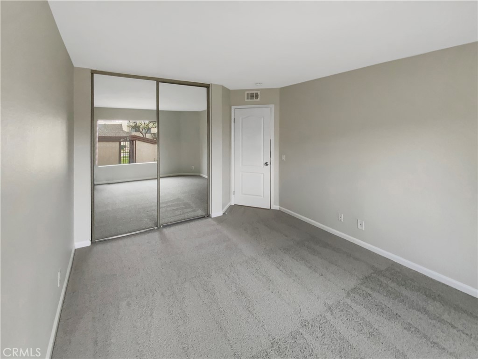

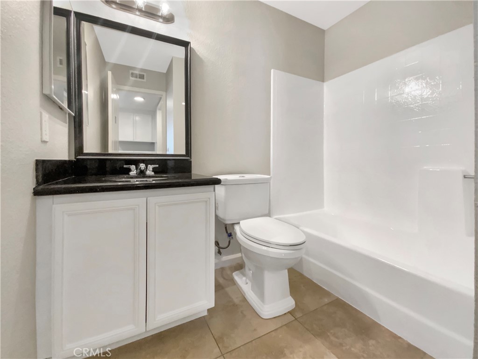
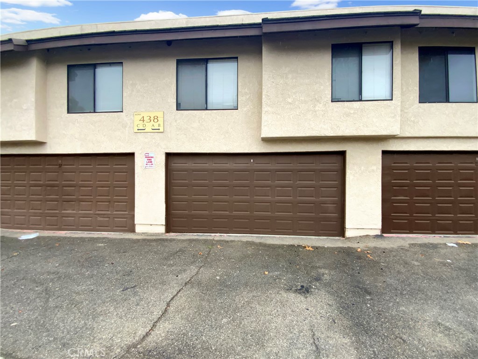
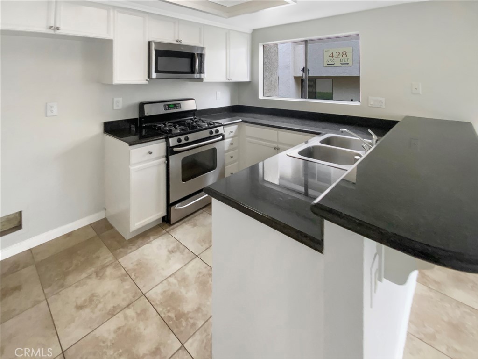
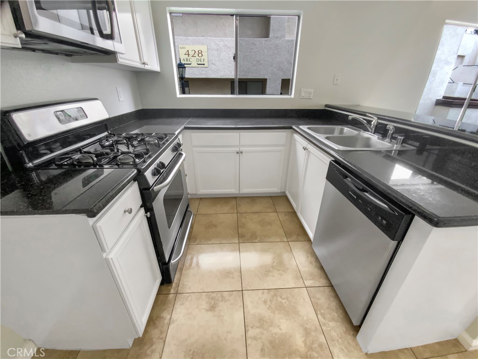
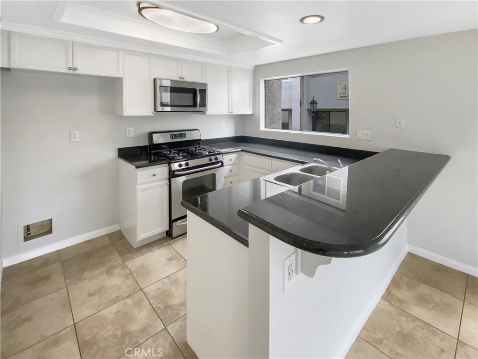

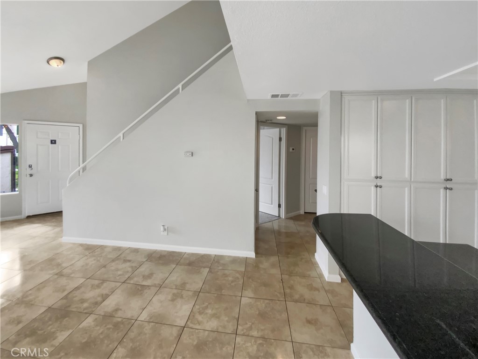
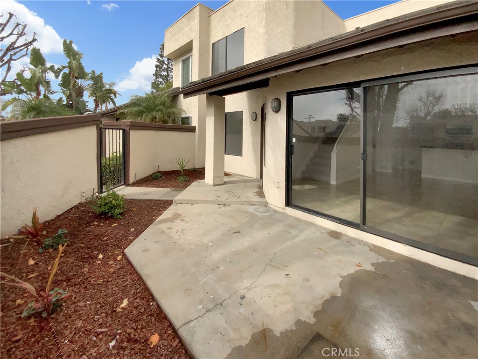
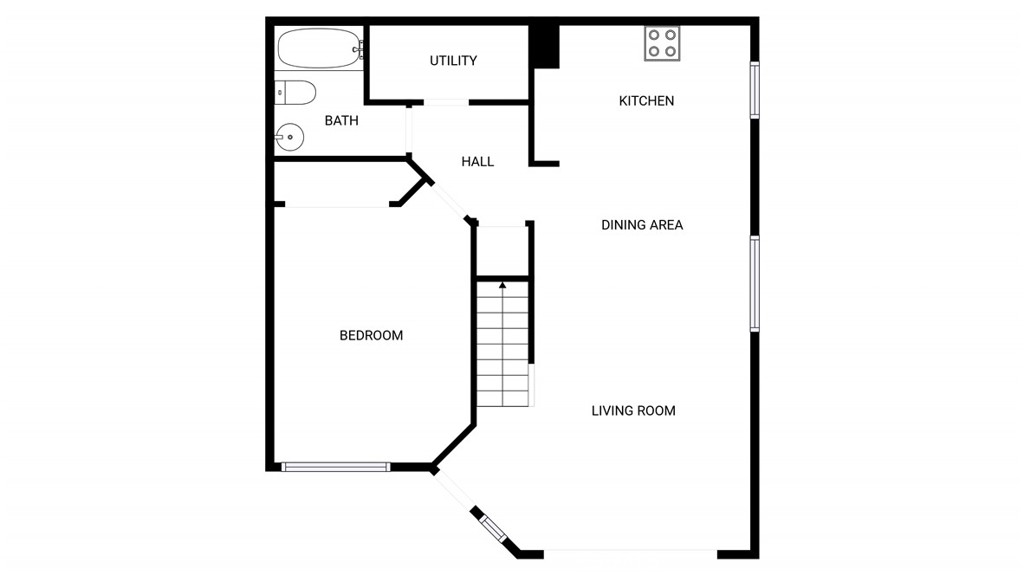
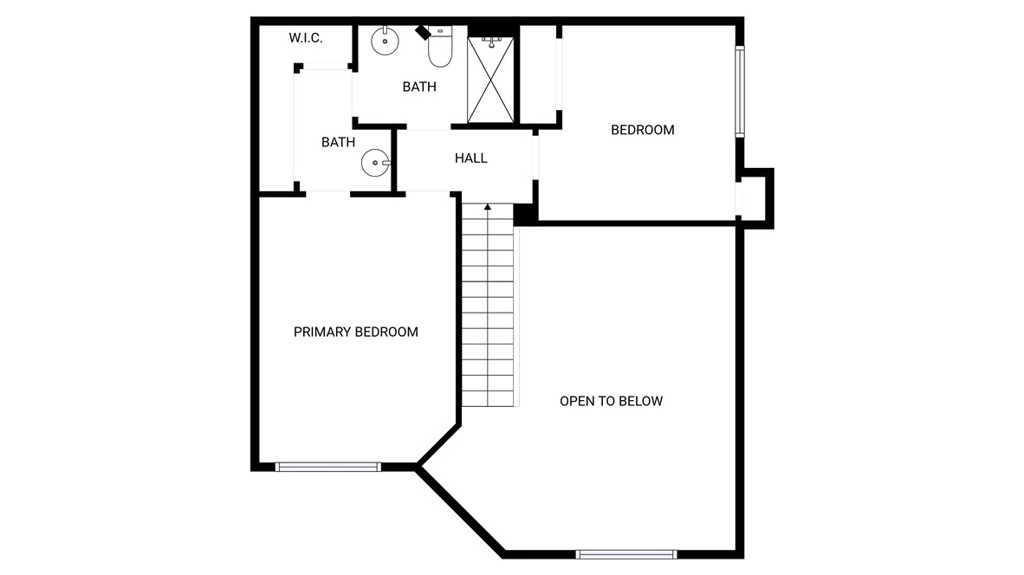
Property Description
A beautiful two-level condo nestled in the desired neighborhood of Ontario, this unit is suited in a quiet gated complex. This home has 3 bedrooms and 2 full bathrooms and offers over 1200 SF of living space. A nice-sized private front courtyard, which is perfect for gathering. High ceilings. A spacious bedroom is conveniently located downstairs with a full bathroom. The upstairs has two additional bedrooms .You will love the natural light brought in by the skylights from the second-floor ceiling. Additional features of the home include a separate laundry room downstairs and a detached 2-car garage shared with another unit (each unit has one space in the garage) and one additional assigned carport parking. This gated community is well-maintained and features a pool, spa, and BBQ area. The HOA dues cover water, sewer and trash. The location is close to shopping, dining, and schools, with easy access to freeways and Ontario International Airport.
Interior Features
| Laundry Information |
| Location(s) |
Washer Hookup |
| Kitchen Information |
| Features |
Granite Counters, None |
| Bedroom Information |
| Features |
Bedroom on Main Level |
| Bedrooms |
3 |
| Bathroom Information |
| Features |
Full Bath on Main Level |
| Bathrooms |
2 |
| Interior Information |
| Features |
Granite Counters, Bedroom on Main Level |
| Cooling Type |
Central Air, Electric |
| Heating Type |
Central, Natural Gas |
Listing Information
| Address |
426 N Imperial Avenue, #C |
| City |
Ontario |
| State |
CA |
| Zip |
91764 |
| County |
San Bernardino |
| Listing Agent |
MELISSA WESTFALL DRE #01879498 |
| Courtesy Of |
OPENDOOR BROKERAGE INC. |
| List Price |
$445,000 |
| Status |
Active |
| Type |
Residential |
| Subtype |
Condominium |
| Structure Size |
1,238 |
| Lot Size |
2,000 |
| Year Built |
1985 |
Listing information courtesy of: MELISSA WESTFALL, OPENDOOR BROKERAGE INC.. *Based on information from the Association of REALTORS/Multiple Listing as of Feb 13th, 2025 at 11:27 PM and/or other sources. Display of MLS data is deemed reliable but is not guaranteed accurate by the MLS. All data, including all measurements and calculations of area, is obtained from various sources and has not been, and will not be, verified by broker or MLS. All information should be independently reviewed and verified for accuracy. Properties may or may not be listed by the office/agent presenting the information.





























