38493 Falkirk Drive, Murrieta, CA 92563
-
Listed Price :
$855,000
-
Beds :
4
-
Baths :
3
-
Property Size :
3,909 sqft
-
Year Built :
2003
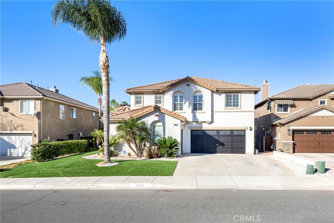
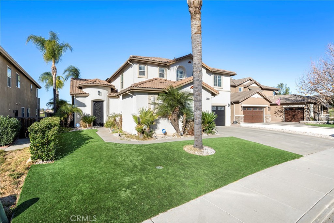
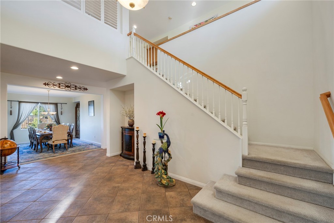
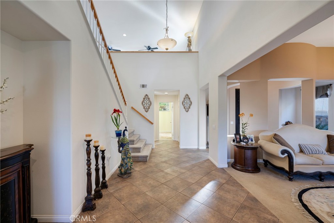
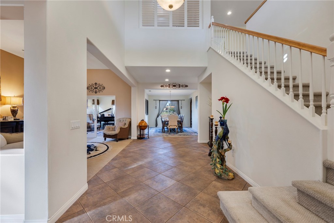
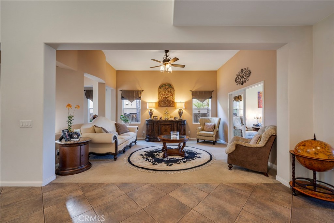
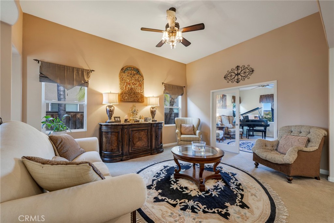
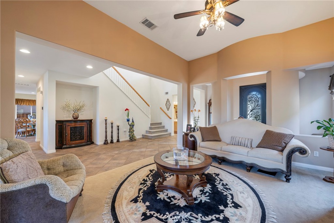
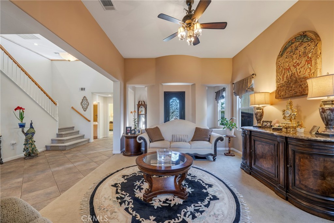
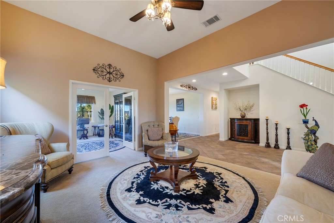
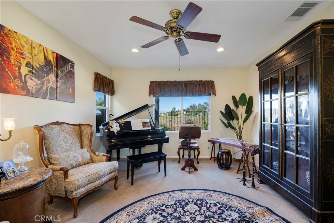
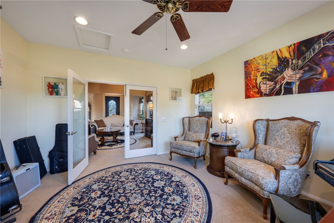
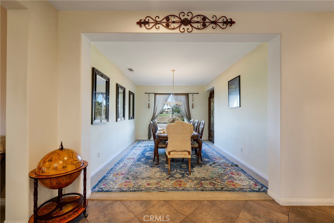
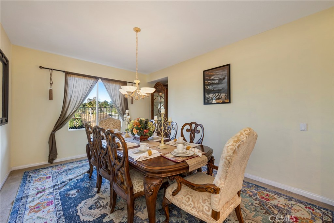
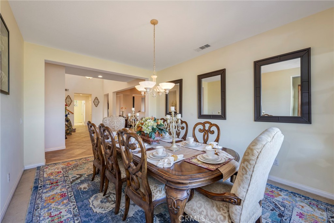
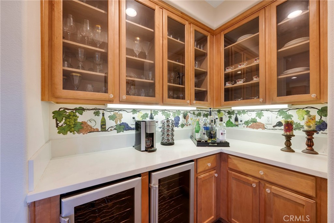
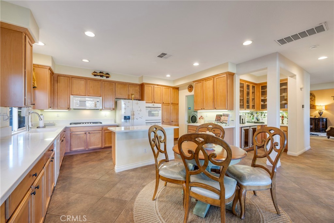
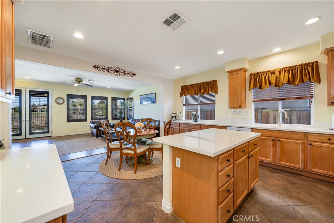
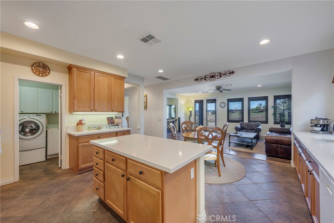
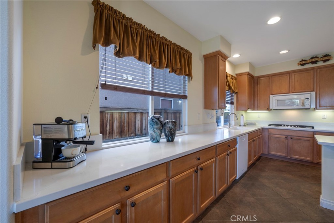
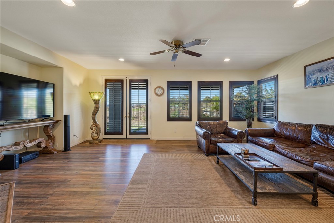
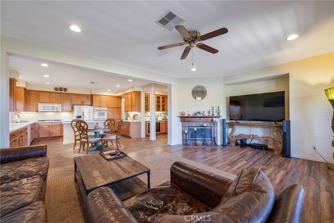
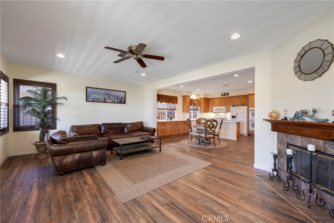
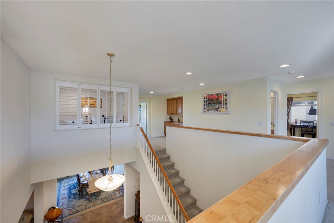
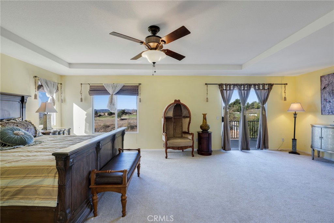
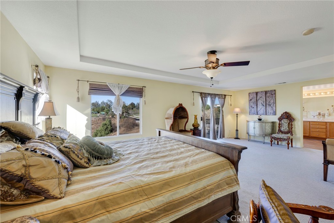
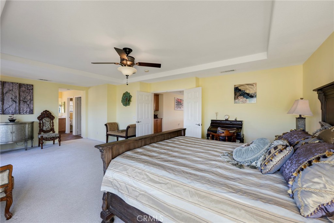
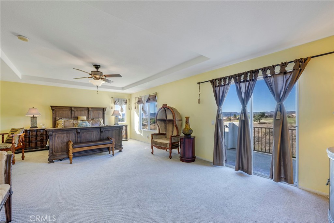
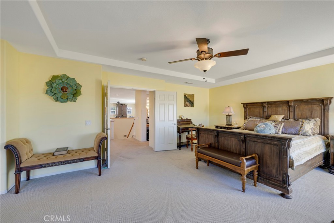
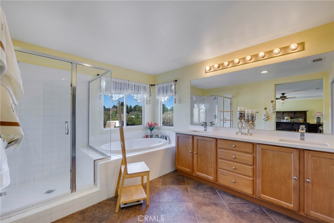
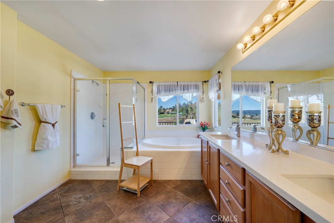
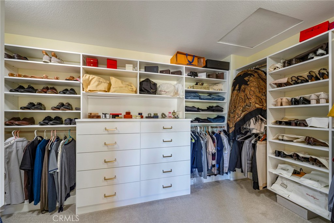
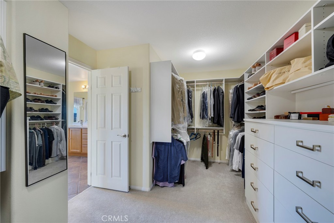
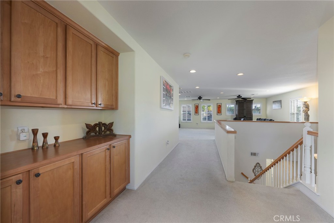
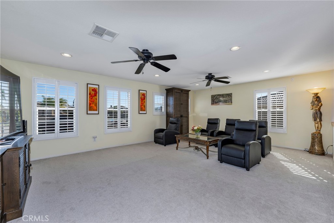
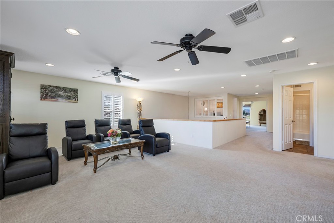
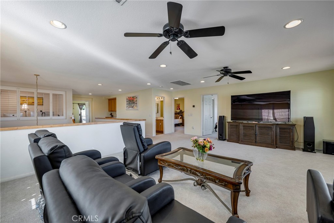
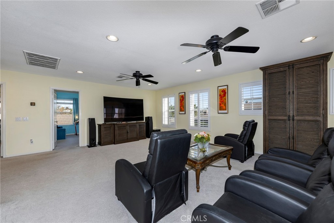
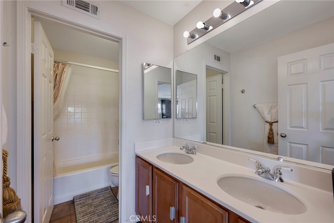
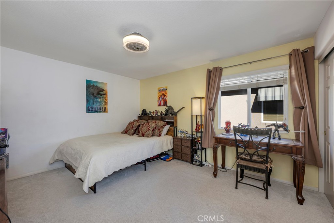
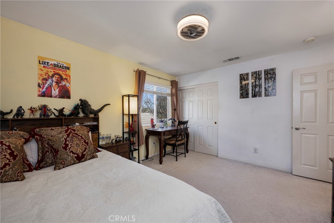
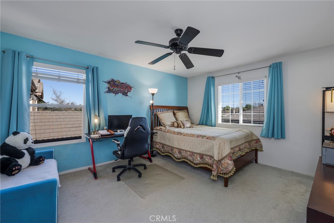
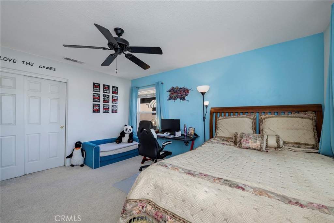
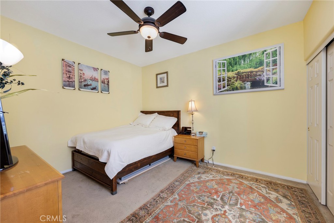
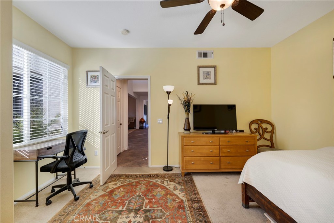
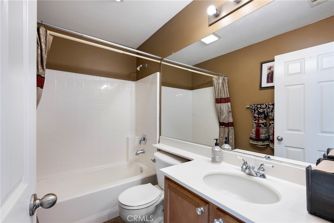
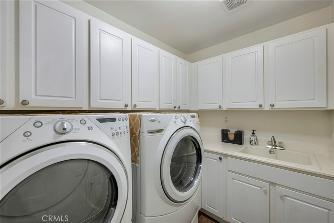
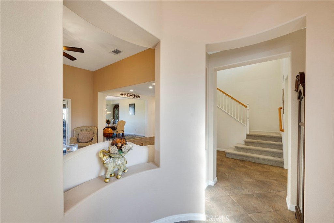
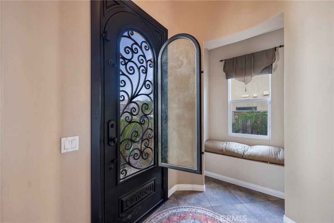
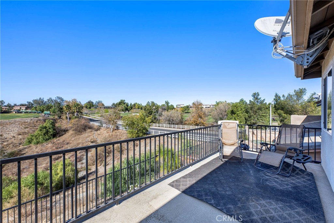
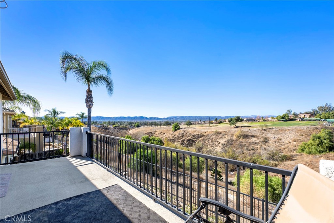
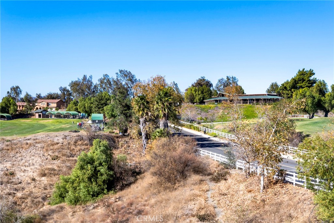
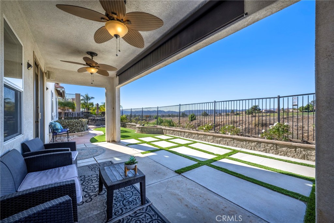
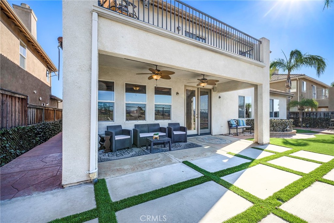
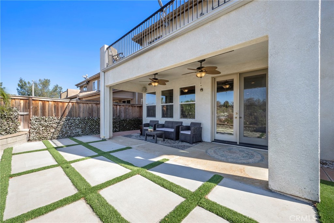
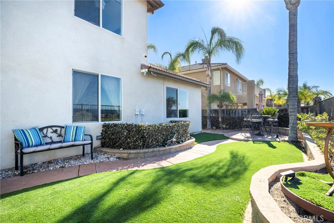
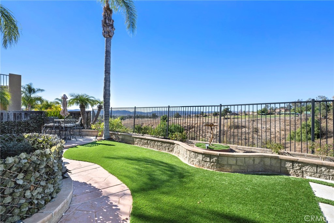
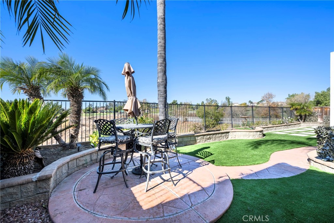
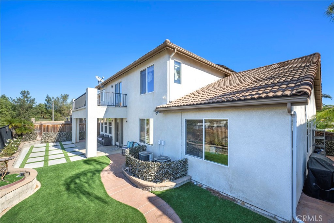
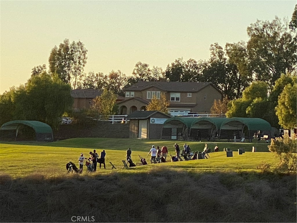
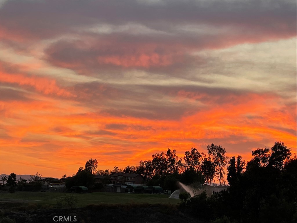
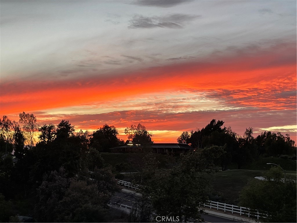
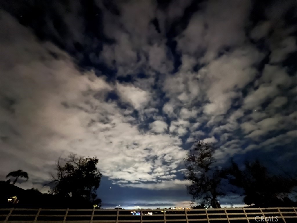
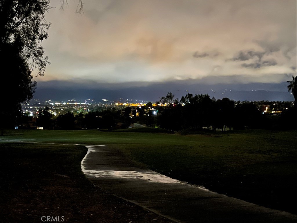
Property Description
Live at the TOP OF THE HILL with VIEWS FOREVER! See the pictures! This home gets the AMAZING SUNSETS and the COOL EVENING BREEZES. RARE MODEL: Residence Three B with optional Library/Office/Music room/YOU NAME IT !! WIDE OPEN layout so you can use all 3,900 square feet! Take the 3D tour. INSIDE a spacious perfect MASTER BEDROOM with that fantastic view, complete with an ELEGANT MASTER CLOSET BUILD OUT. The bedrooms are big, and did you see the LOFT?!! Think about what you’ll do with the downstairs OFFICE/NURSERY/MUSICROOM as well as the LIVINGROOM, FORMAL DINING ROOM! This home has it all!! Beautiful and functional UPGRADES include PROFESSIONALLY TAILORED TURF front and back with concrete accents – so enjoy your backyard oasis without the water bill and without the hassle. Newer KITCHEN AND MASTER BATH COUNTERS. Wood shutters through much of the home. Newer carpet upstairs. CUSTOM FRONT DOOR with ADDED SECURITY and matching side gate. Designer high-end garage door. Use your phone app! NO HOA, by the way. SOLAR lease, so you are saving BIG on electricity! Finally, just about all the homes in this neighborhood are due for a new main waterline. If done right, it is going to be expensive. Except this home installed a NEW MAIN WATER LINE just four months ago by a top-of-the-line contractor. WIDE OPEN, BEAUTIFUL, CLEAN, and perfectly ACCOMMODATING on the inside. VIEWS like a mountain resort home. LOW MAINTENANCE and PRICED RIGHT! Come get it!
Interior Features
| Laundry Information |
| Location(s) |
Washer Hookup, Electric Dryer Hookup, Inside, Laundry Room |
| Kitchen Information |
| Features |
Kitchen Island, Kitchen/Family Room Combo, Pots & Pan Drawers, Quartz Counters |
| Bedroom Information |
| Features |
Bedroom on Main Level |
| Bedrooms |
4 |
| Bathroom Information |
| Features |
Bathroom Exhaust Fan, Bathtub, Dual Sinks, Enclosed Toilet, Full Bath on Main Level, Laminate Counters, Linen Closet, Quartz Counters, Separate Shower, Tub Shower |
| Bathrooms |
3 |
| Flooring Information |
| Material |
Carpet, Laminate, Tile |
| Interior Information |
| Features |
Breakfast Bar, Balcony, Ceiling Fan(s), Cathedral Ceiling(s), Separate/Formal Dining Room, Eat-in Kitchen, High Ceilings, Open Floorplan, Quartz Counters, Recessed Lighting, Two Story Ceilings, Wired for Data, Bar, Bedroom on Main Level, Loft, Primary Suite, Walk-In Closet(s) |
| Cooling Type |
Central Air |
Listing Information
| Address |
38493 Falkirk Drive |
| City |
Murrieta |
| State |
CA |
| Zip |
92563 |
| County |
Riverside |
| Listing Agent |
Tom Koel DRE #01867509 |
| Courtesy Of |
Tom Koel, Broker |
| List Price |
$855,000 |
| Status |
Active |
| Type |
Residential |
| Subtype |
Single Family Residence |
| Structure Size |
3,909 |
| Lot Size |
6,534 |
| Year Built |
2003 |
Listing information courtesy of: Tom Koel, Tom Koel, Broker. *Based on information from the Association of REALTORS/Multiple Listing as of Feb 3rd, 2025 at 12:04 AM and/or other sources. Display of MLS data is deemed reliable but is not guaranteed accurate by the MLS. All data, including all measurements and calculations of area, is obtained from various sources and has not been, and will not be, verified by broker or MLS. All information should be independently reviewed and verified for accuracy. Properties may or may not be listed by the office/agent presenting the information.
































































