1707 Flag Pin Dr, Corona, CA 92883
-
Listed Price :
$7,500/month
-
Beds :
6
-
Baths :
5
-
Property Size :
4,136 sqft
-
Year Built :
1999
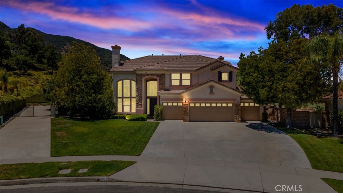
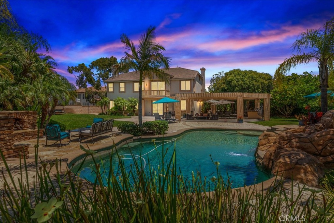
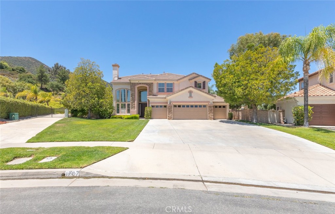
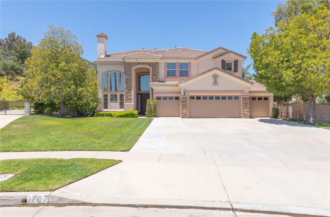
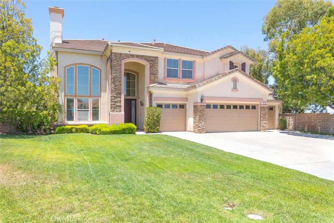
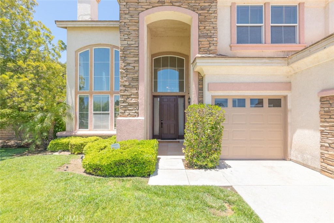
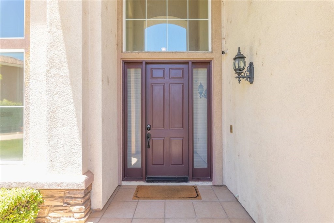
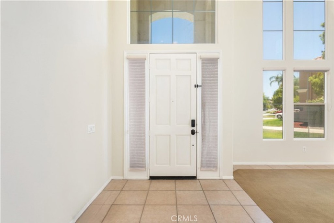
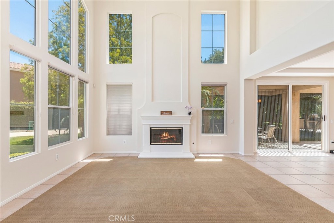
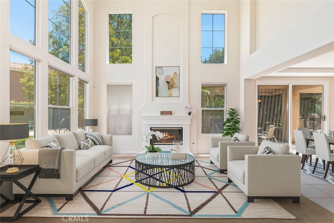
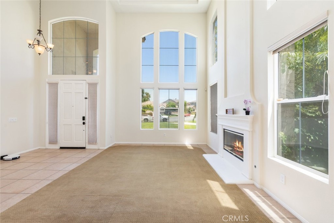
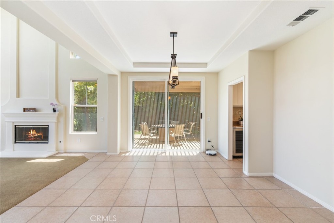
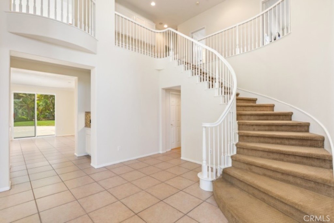
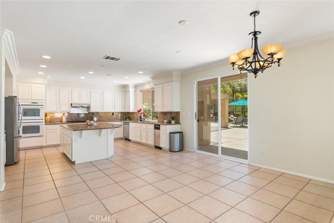
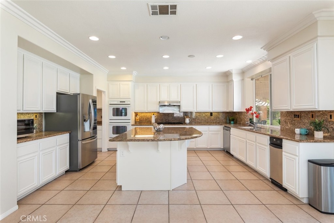
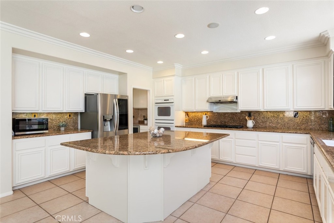
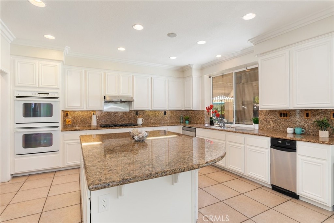
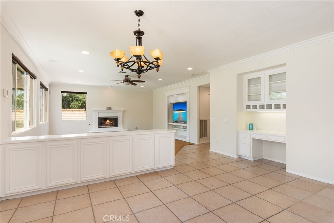
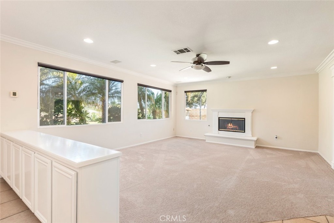
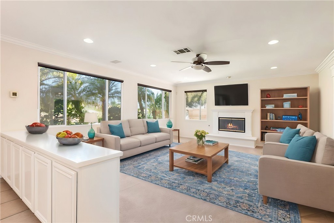
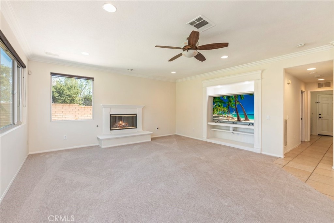
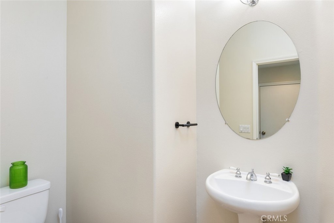
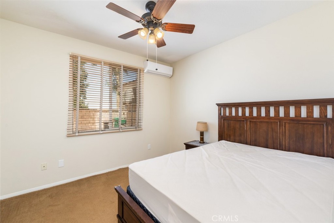
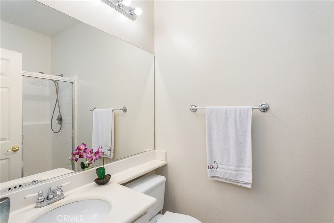
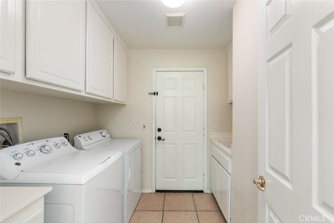
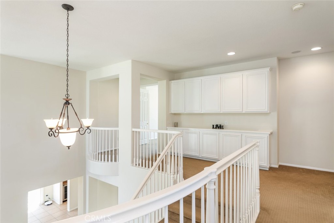
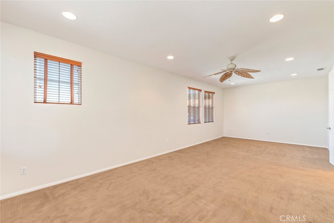
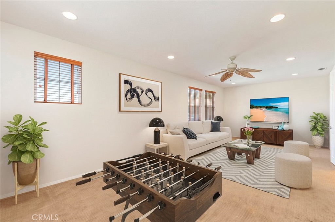
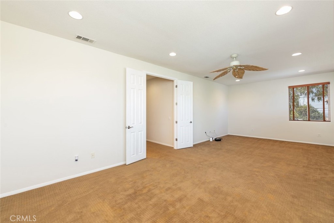
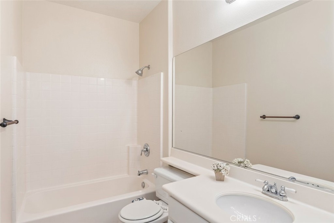
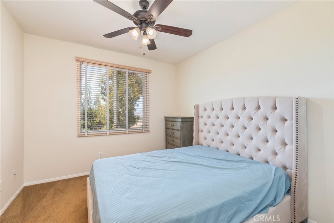
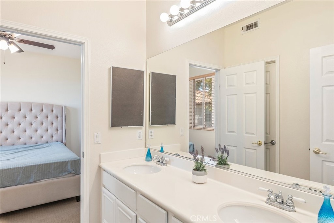
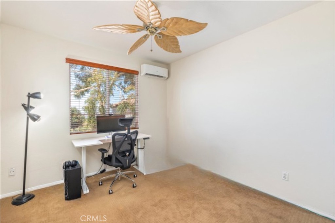
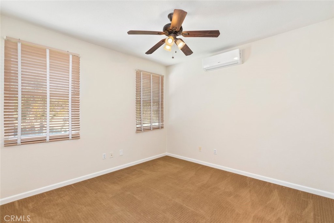
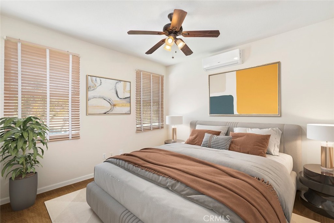
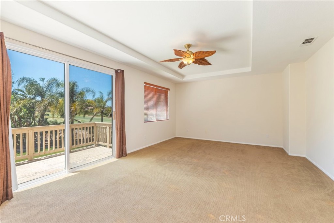
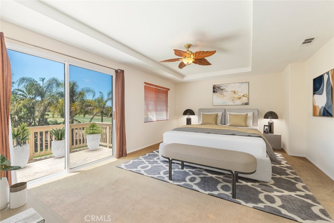
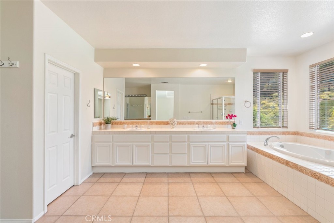
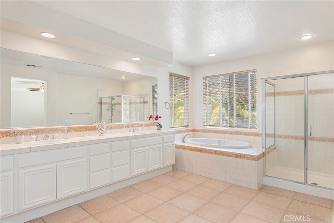
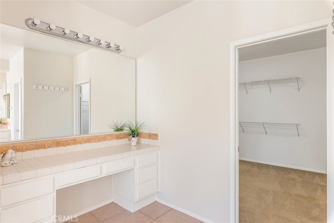
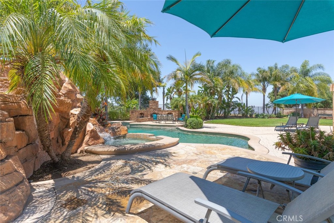
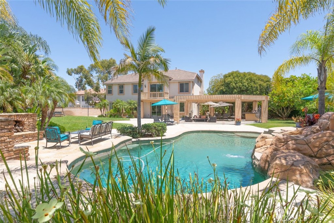
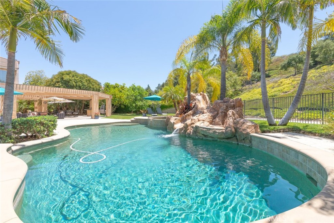
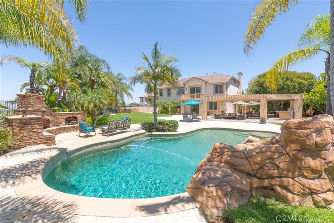
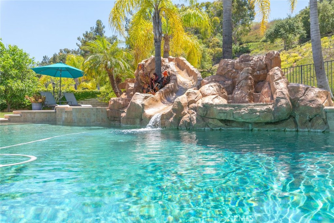
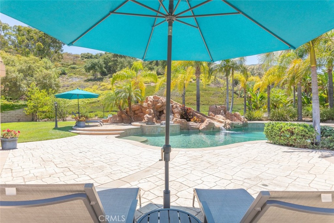
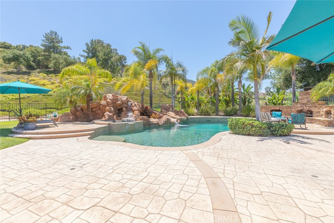
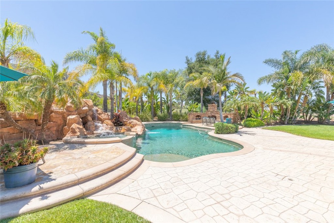
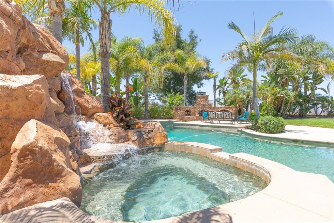
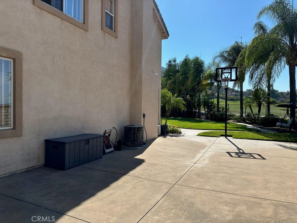
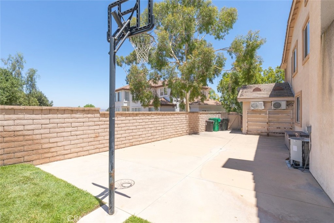
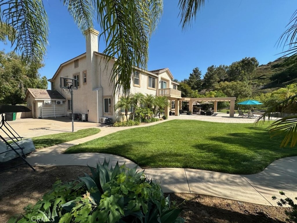
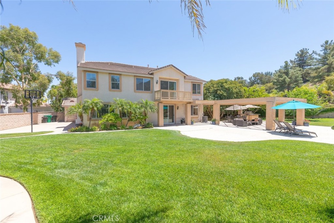
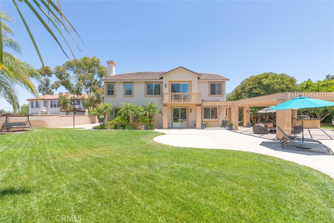
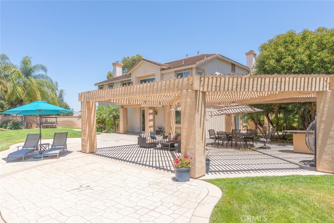
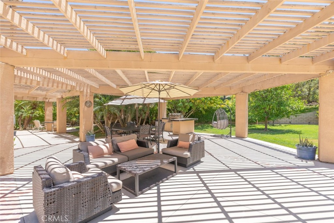
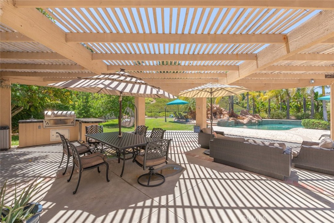
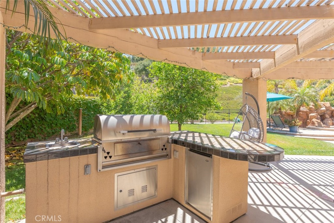
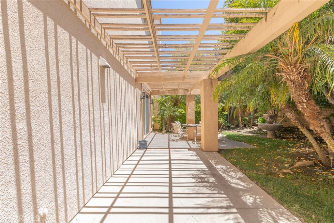
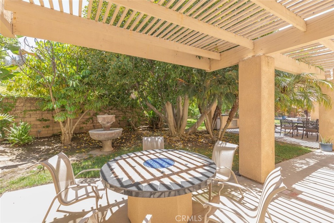
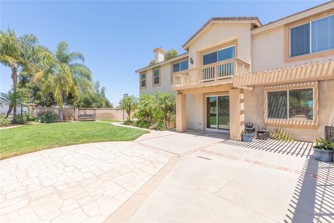
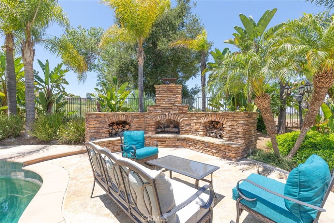
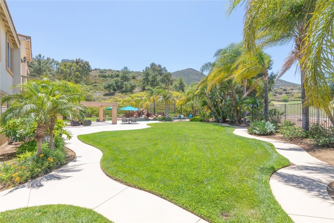
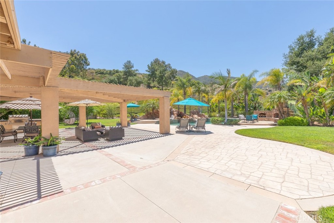
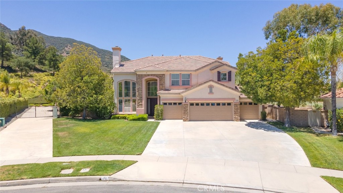
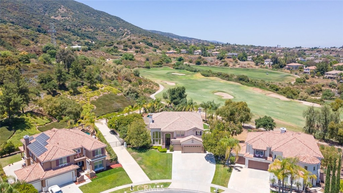
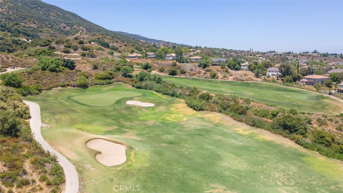
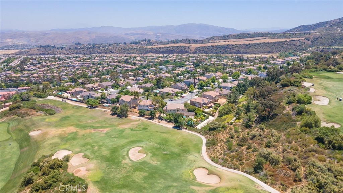
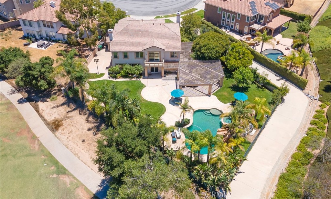
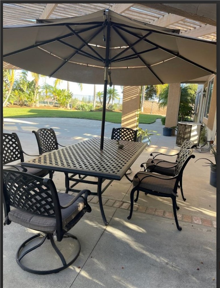
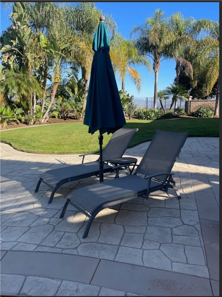
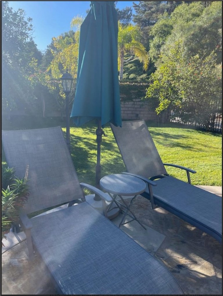
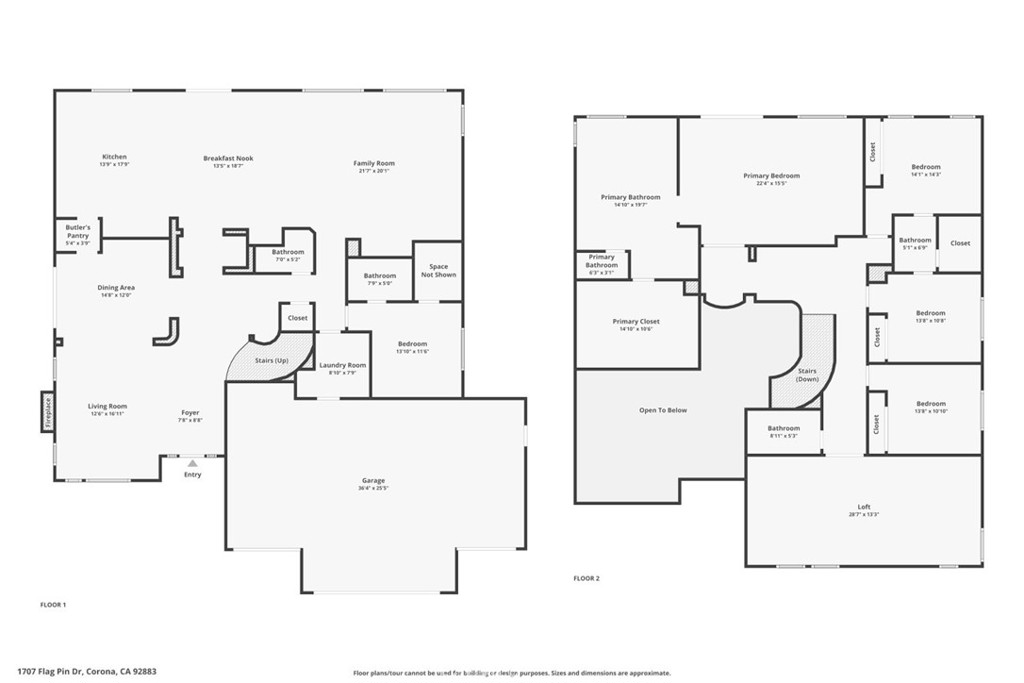
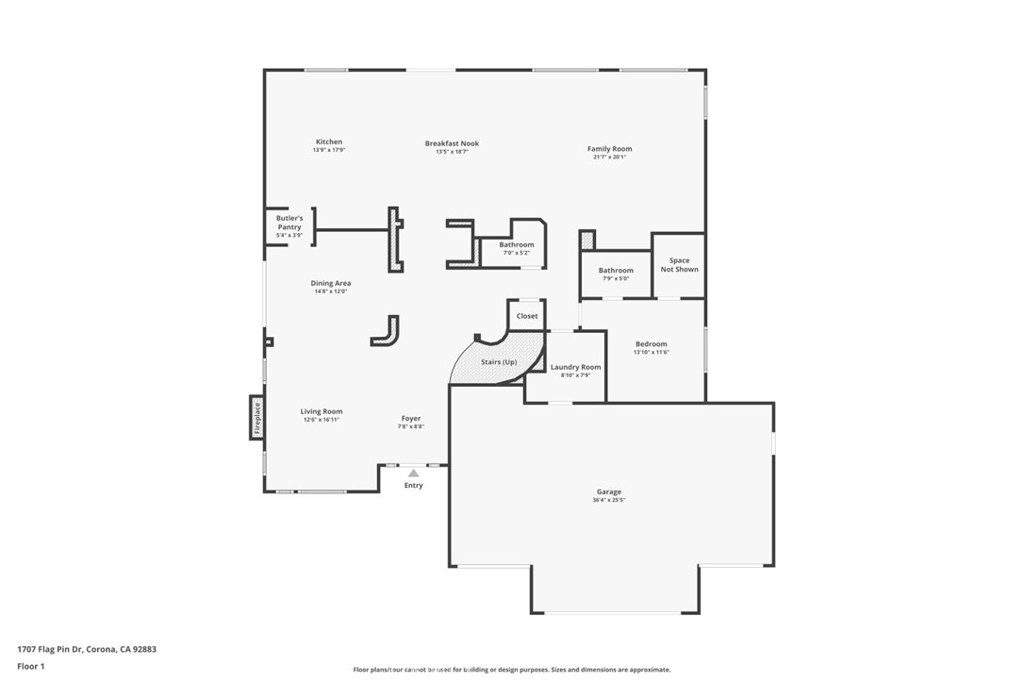
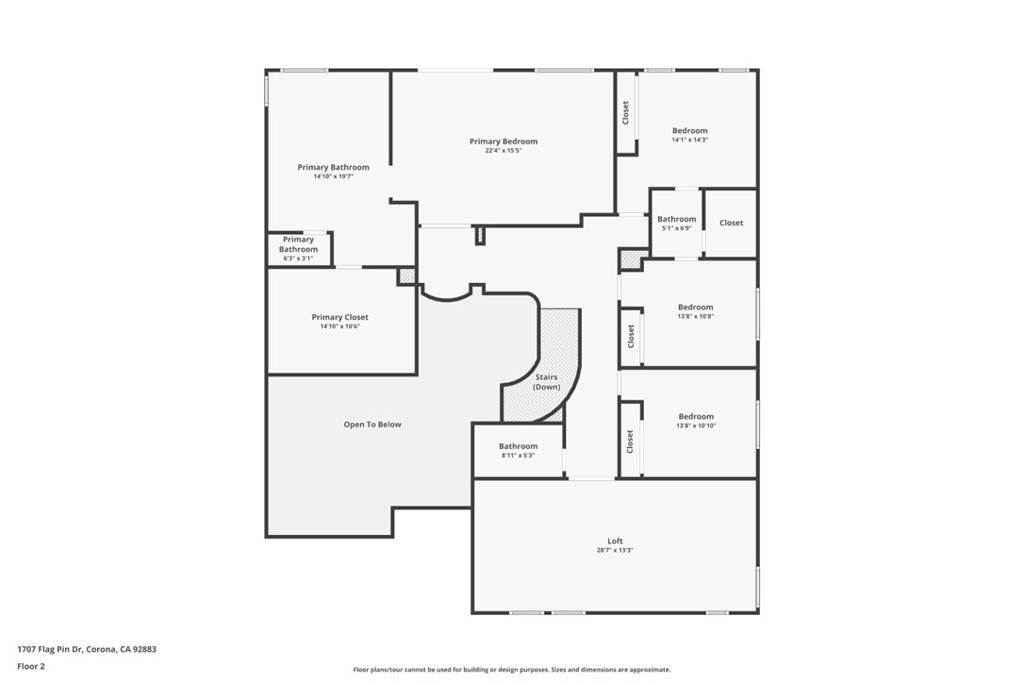
Property Description
Welcome to this luxury 6-bedroom, 4 1/2 bathroom estate, located on an expansive 19,166 sq. ft. lot with incredible privacy and no neighbors behind. Nestled close to the mountains in the exclusive community of Eagle Glen, this home offers breathtaking views and a serene atmosphere, making it a perfect retreat for those seeking luxury and tranquility. Perfect for entertaining is an elegant formal living room with soaring cathedral ceilings, setting the tone for the grandeur. The open-concept kitchen and family room, feature freshly painted cabinets, a large island, a butler’s pantry with a wine refrigerator, and a built-in wine rack. Enjoy stunning views of the backyard from these spaces, creating a seamless indoor-outdoor living experience. The primary bedroom is a true sanctuary, offering stunning views, a private balcony, and an expansive walk-in closet. The luxurious primary bathroom boasts dual vanities and a separate makeup vanity, providing ample space and comfort. Additionally, the downstairs bedroom with an attached full bath is ideal for guests, while the spacious loft can easily double as an extra bedroom. Three of the guest rooms are equipped with individual air conditioning units, ensuring comfort. The home features a Jack and Jill bathroom connecting two guest rooms, a convenient downstairs powder room, and a spacious laundry room with a sink, washer, dryer, and a handy laundry chute. Tons of storage with multiple linen closets and an under-stairs storage area. Outside, the property truly shines with a full-length patio cover, a swimming pool and Jacuzzi with pebble tech surface, a waterfall, and a water slide. The extremely private backyard also includes a fire pit table and direct gate access to the golf course. The oversized driveway and four-car garage with shelving and a workbench provide ample parking and storage, including space for multiple RVs. This home is situated in a top-rated school district and offers easy access to the 15, 91, and Foothill Expressway. The Eagle Glen and Dos Lagos golf course, hiking trails, parks and shopping are nearby. This exceptional property combines luxury, privacy, and convenience in a stunning setting.
Interior Features
| Laundry Information |
| Location(s) |
Laundry Room |
| Kitchen Information |
| Features |
Granite Counters, Kitchen Island, None |
| Bedroom Information |
| Bedrooms |
6 |
| Bathroom Information |
| Features |
Bathtub, Dual Sinks, Separate Shower, Tub Shower, Walk-In Shower |
| Bathrooms |
5 |
| Flooring Information |
| Material |
Carpet, Tile |
| Interior Information |
| Features |
Balcony, Ceiling Fan(s), Crown Molding, Coffered Ceiling(s), Separate/Formal Dining Room, Granite Counters, Open Floorplan, Recessed Lighting, Entrance Foyer, Walk-In Closet(s) |
| Cooling Type |
Central Air |
Listing Information
| Address |
1707 Flag Pin Dr |
| City |
Corona |
| State |
CA |
| Zip |
92883 |
| County |
Riverside |
| Listing Agent |
Diana Renee DRE #01150595 |
| Courtesy Of |
Keller Williams Realty |
| List Price |
$7,500/month |
| Status |
Active |
| Type |
Residential Lease |
| Subtype |
Single Family Residence |
| Structure Size |
4,136 |
| Lot Size |
19,166 |
| Year Built |
1999 |
Listing information courtesy of: Diana Renee, Keller Williams Realty. *Based on information from the Association of REALTORS/Multiple Listing as of Jan 18th, 2025 at 11:04 PM and/or other sources. Display of MLS data is deemed reliable but is not guaranteed accurate by the MLS. All data, including all measurements and calculations of area, is obtained from various sources and has not been, and will not be, verified by broker or MLS. All information should be independently reviewed and verified for accuracy. Properties may or may not be listed by the office/agent presenting the information.











































































